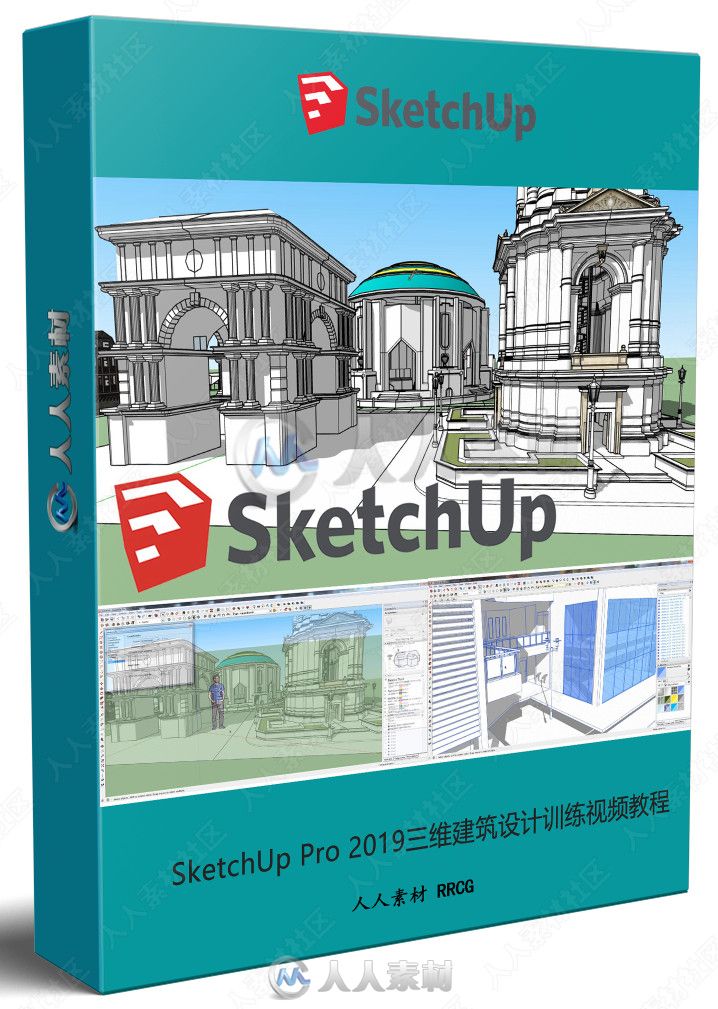
本教程是关于SketchUp Pro 2019三维建筑设计训练视频教程,时长:1小时18分,大小:800 MB,MP4高清视频格式,附工程源文件,教程使用软件:SketchUp pro 2019,作者:C. Thi Team,共46个章节,语言:英语。
Sketchup是一套直接面向设计方案创作过程的设计工具,其创作过程不仅能够充分表达设计师的思想而且完全满足与客户即时交流的需要,它使得设计师可以直接在电脑上进行十分直观的构思,是三维建筑设计方案创作的优秀工具。SketchUp是一个极受欢迎并且易于使用的3D设计软件,官方网站将它比喻作电子设计中的“铅笔”。它的主要卖点就是使用简便,人人都可以快速上手。并且用户可以将使用SketchUp创建的3D模型直接输出至Google Earth里,非常的酷!Software公司成立于2000年,规模较小,但却以SketchUp而闻名。
《SketchUp全面核心训练视频教程》中文字幕版:
https://www.rrcg.cn/thread-16722640-1-1.html
更多相关内容请关注:Sketchup视频教程专区,中文字幕教程专区
视频预览:
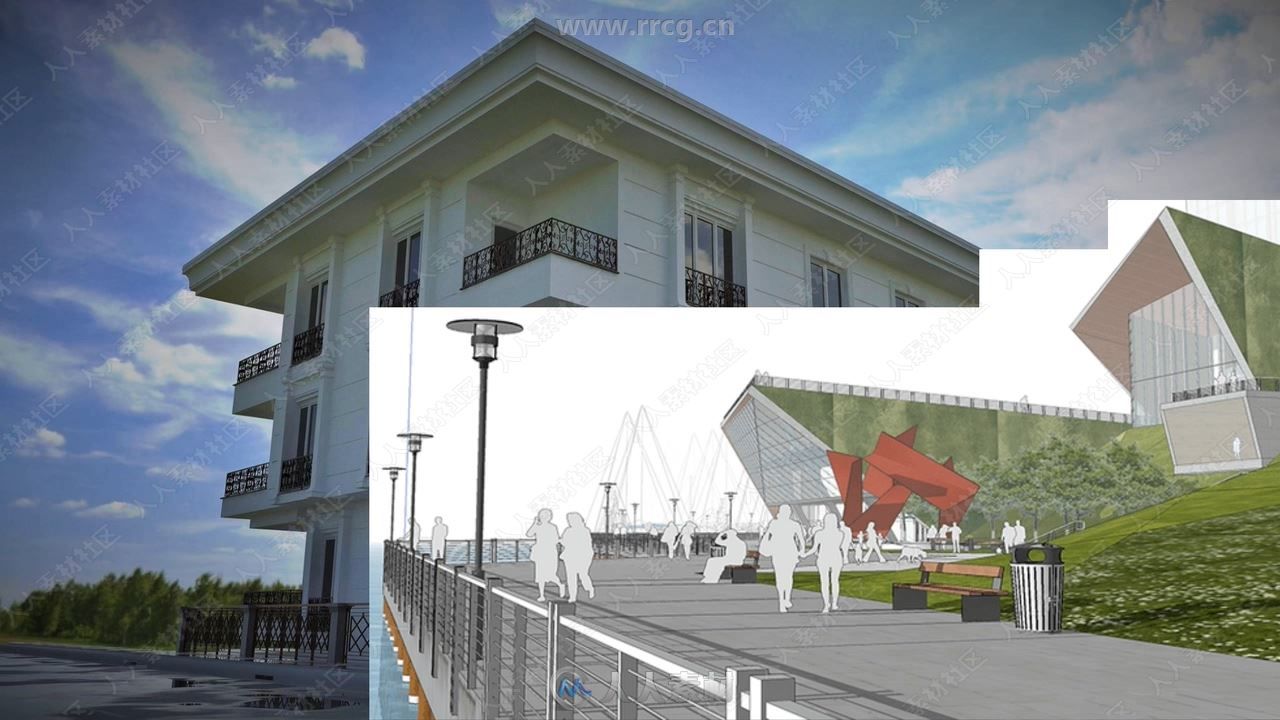
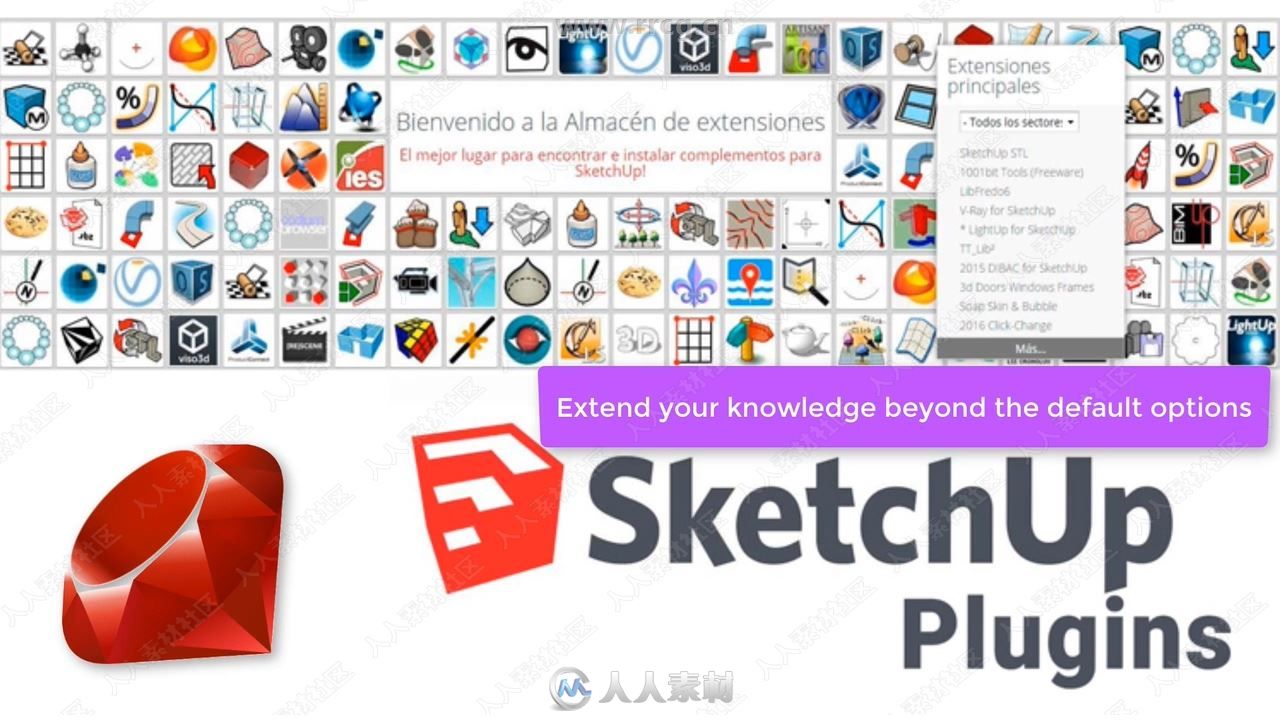

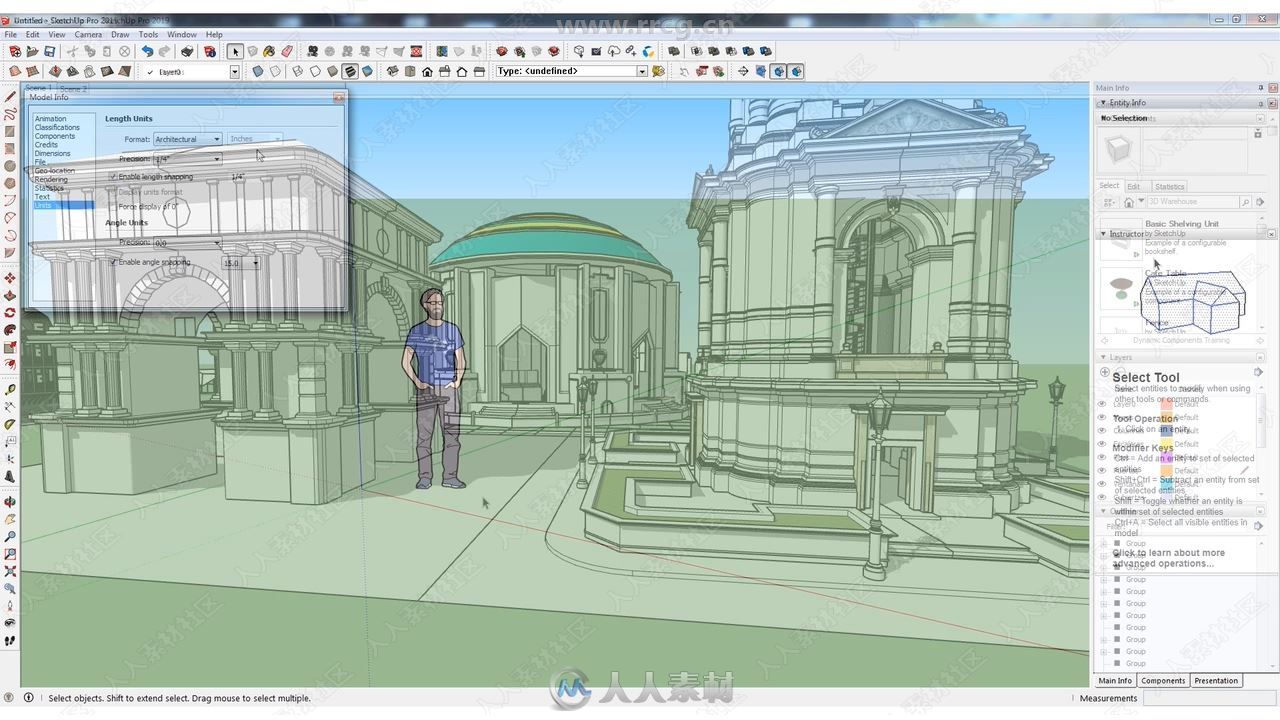
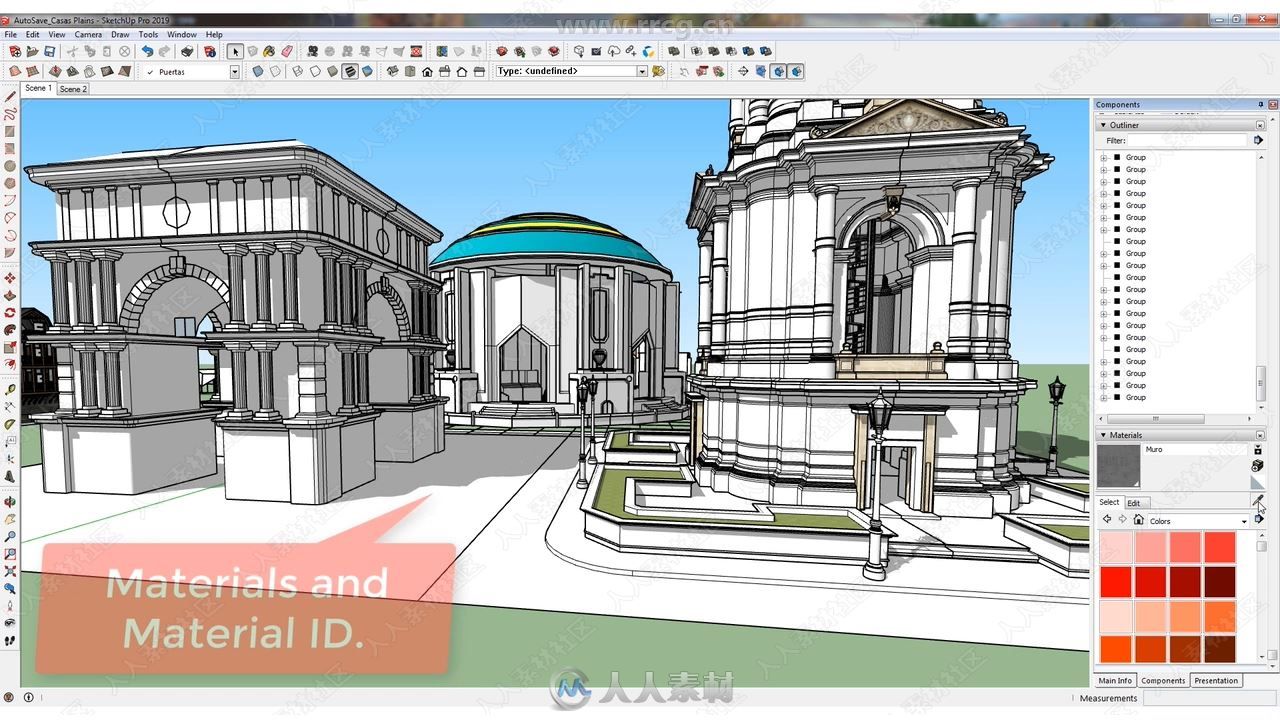
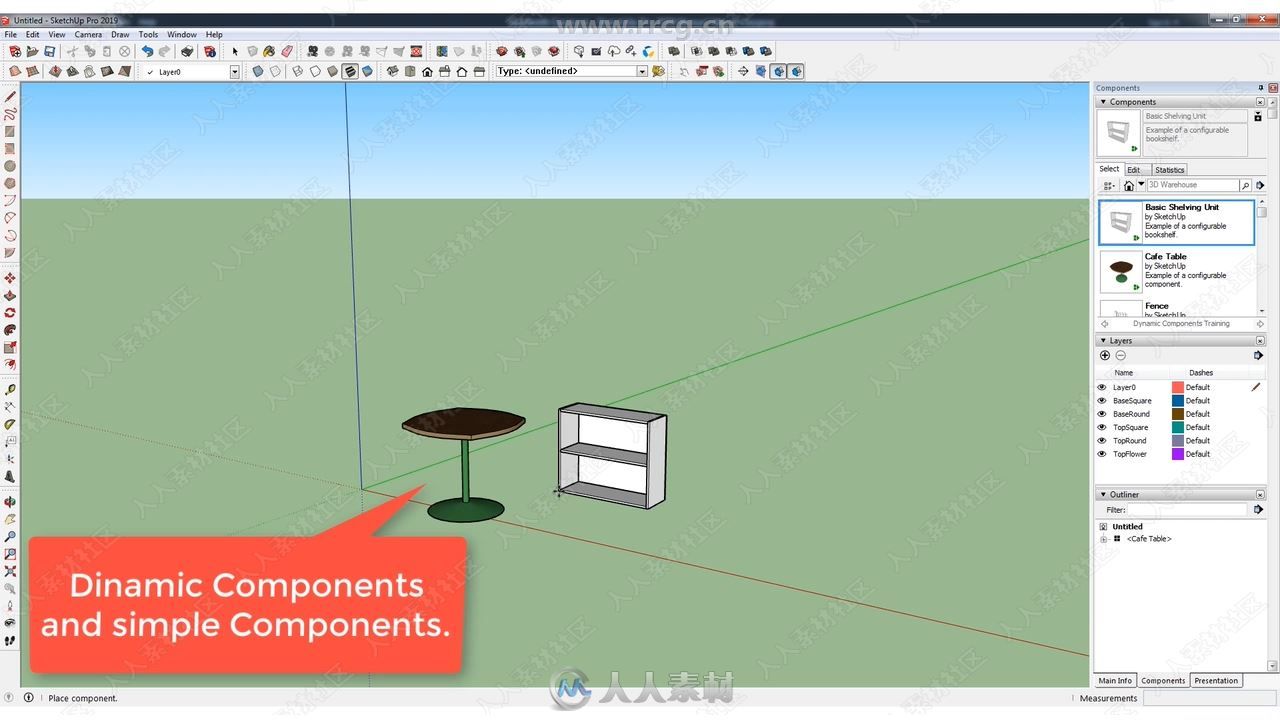
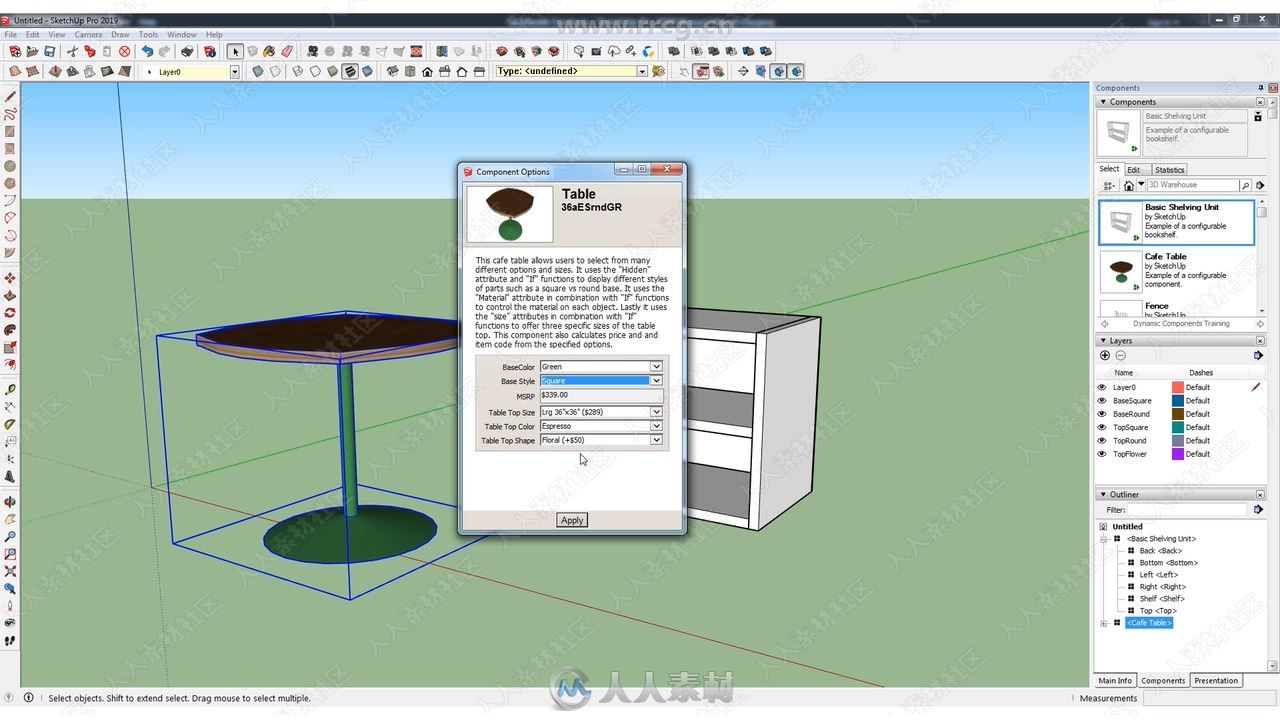



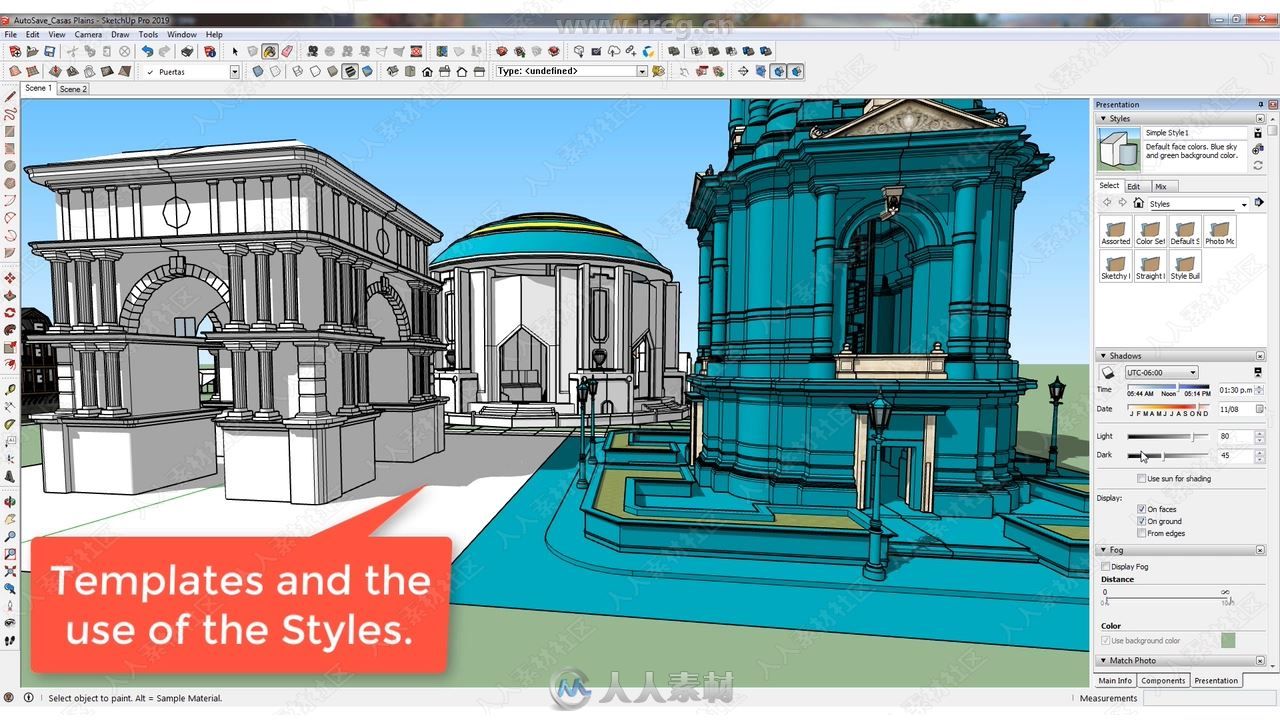
This SketchUp Pro 2019 course teaches you how to model scratch using this popular 3D modeling program. This is designed for the absolute beginner, meaning no prior experience with SketchUp or 3D modeling is required.
This course is aimed at learning software for the development of architectural projects designed in SketchUp, as well as projects that you want to model in order to later prepare promotional images or videos. You will learn how to use the complete large tool set for SketchUp Pro 2019 to also create products that you want to design or use in your design projects.
We will also design models aimed at the entertainment medium such as videogames or advertising. This is due to the easy integration of more robust programs in terms of the creation of animations and scenes, as well you can paint and modify the model after being created in the software; This is because it has a lot of options to export and import a model.
Layout allows the creation of sheets for the presentation of a model. This has different options very similar to the options found in image editors and drawing tools, so if you have not had access to one of these alternative options you can learn how to use them through the Layout learning and at the same time the interface and the options of Layout will be easier thanks to the knowledge you have using other similar programs.
SketchUp and Layout offer a connection between the models made in SketchUp and the sheets that you design using the model. And also, the use of the Style Builder is integrated into the presentation of models through SketchUp.
At any time during the course you will be able to download the exercises and files used in each lesson in order to continue studying in depth other options of the program. A project will be carried out for each of the main uses of the software.
Who is it for?
The course is aimed at students or professionals who wish to start learning about programs such as SketchUp Pro without having used it previously or who wish to deepen in the different options that SketchUp Pro has.
It also takes into account students who are just beginning in a profession aimed at construction and design in architecture, engineering and professional modeling.
Course content
1. Basic concepts used in the program interface.
Creation of models and templates.
Drawing tools.
Modification tools
Selection and copying tools.
2. Creation of Models.
Basic project using walls, floors, stairs, ceilings, among others.
Assignment of materials.
3. The use of Groups and Components.
Creation of families.
Creation of parameters.
Use of families.
4. Site with SketchUp.
5. Basic Structure.
6. Import and Export.
7. Advance Visualization.
8. Style Builder.
《SketchUp全面核心训练视频教程》中文字幕版:
https://www.rrcg.cn/thread-16722640-1-1.html
更多相关内容请关注:Sketchup视频教程专区,中文字幕教程专区
|







 /2
/2 