
本教程是关于Vectorworks 2019建筑模型信息技术训练视频教程,时长:5小时,大小:2.9 GB,格式:MP4高清视频格式,附工程源文件,教程使用软件:Vectorworks,作者:Henry Santos,共6个章节,语言:英语。
Vector Works 虽然不及AUTO-CAD让广大中国设计者熟悉,但是在欧美及日本等工业发达国家都是设计师的首选工具软件。 Vector Works提供了许多精简但强大的建筑及产品工业设计所需的工具模组;在建筑设计、景观设计、机械设计、舞台及灯光设计及渲染等方面拥有专业化性能。利用它可以设计、显现及制作针对各种大小的项目的详细计划。使用界面非常接近许多Mac上的向量图绘图软体工具,但其可运用的范围却更广泛,可以应用在MAC平台,也可以应用到Windows平台。
《Vectorworks全面核心技术训练视频教程》中文字幕版:
https://www.rrcg.cn/thread-16733670-1-1.html
更多相关内容请关注:Vectorworks教程专区,中文字幕教程专区
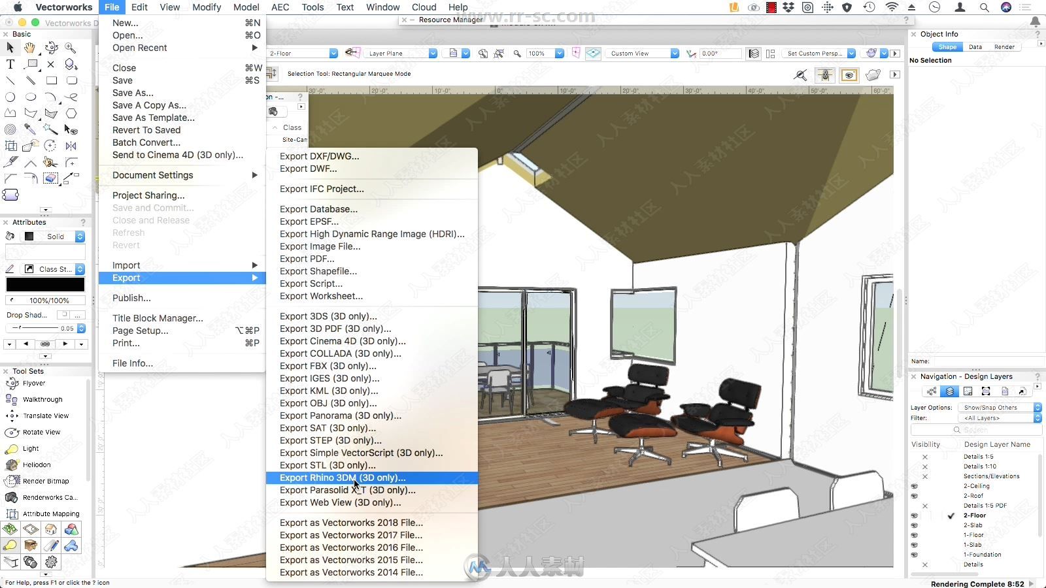
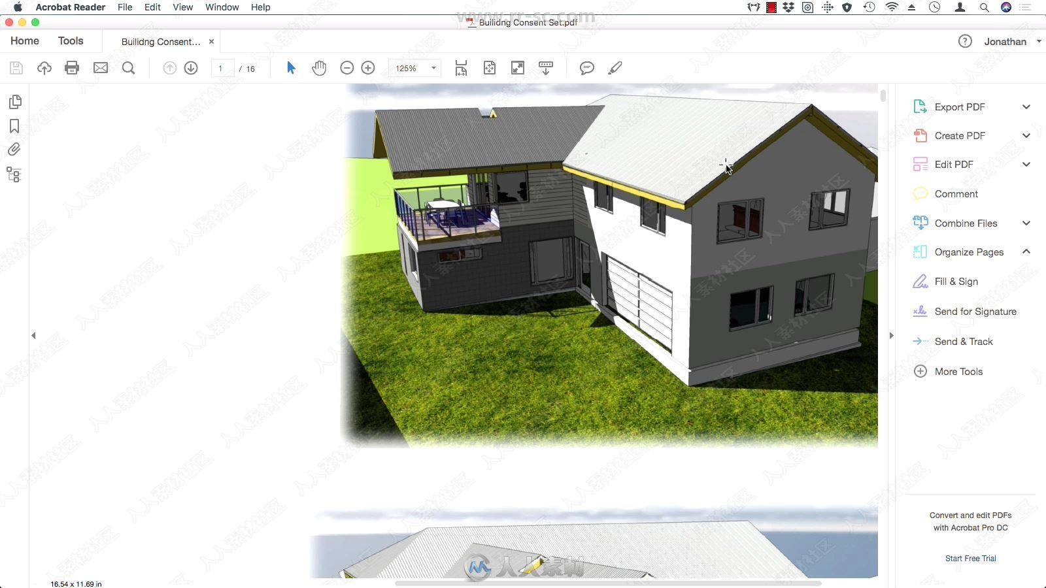
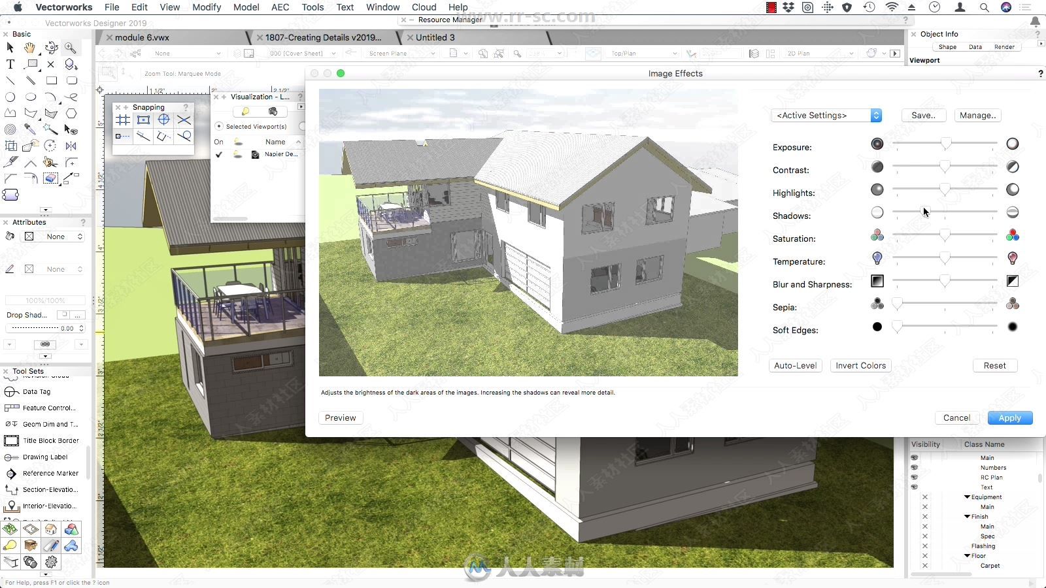
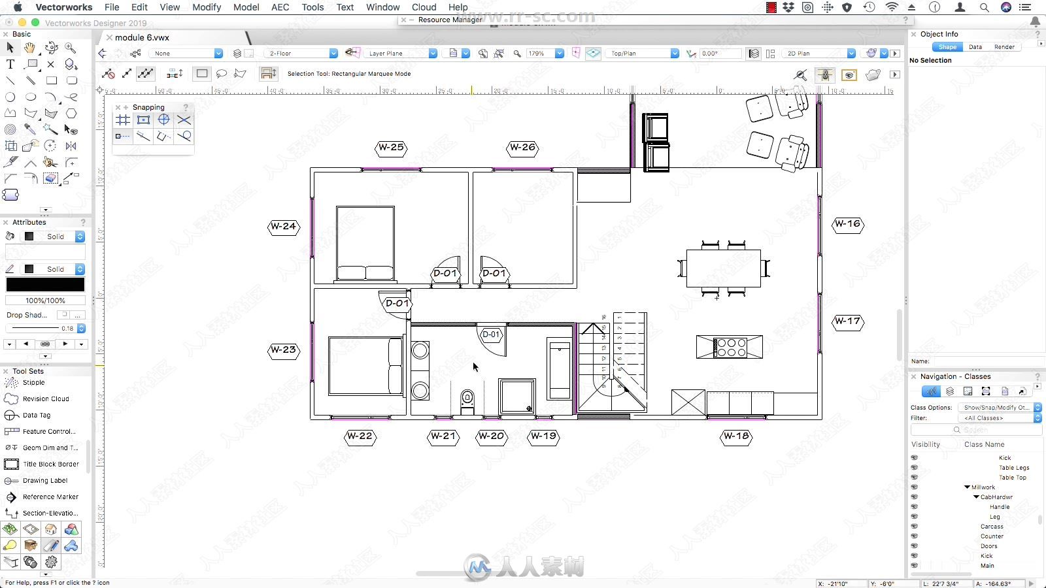
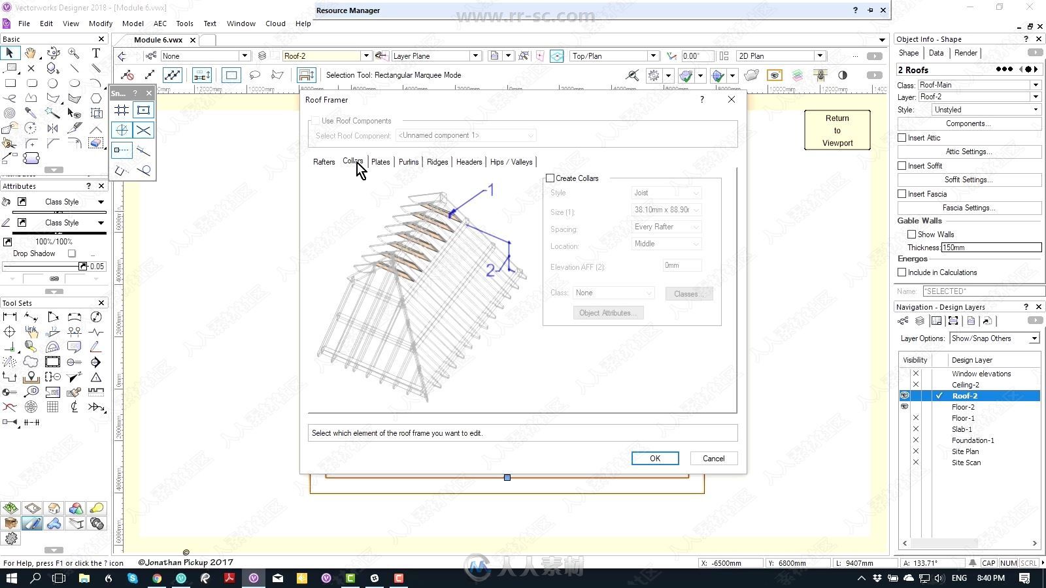
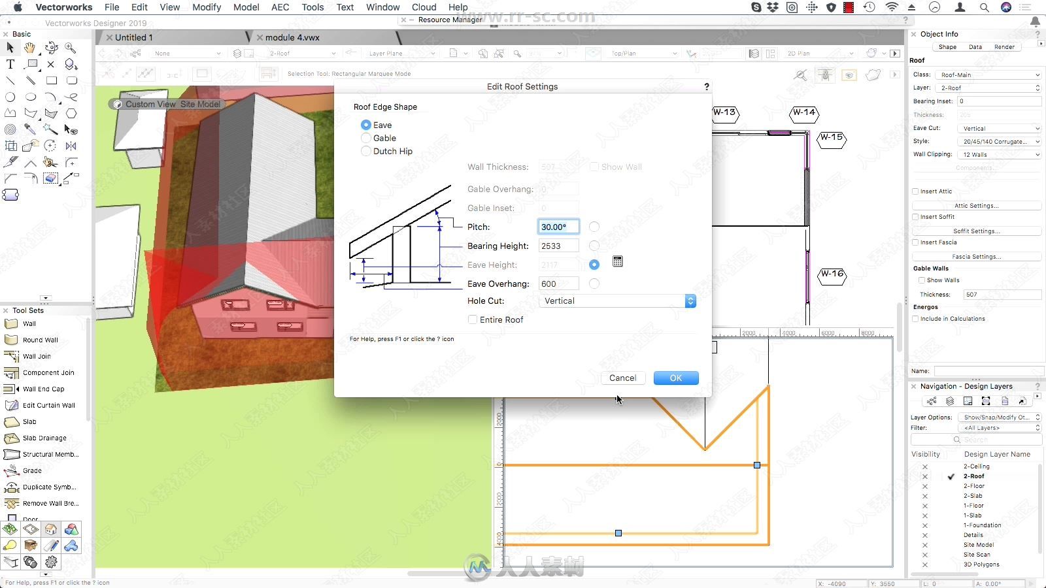
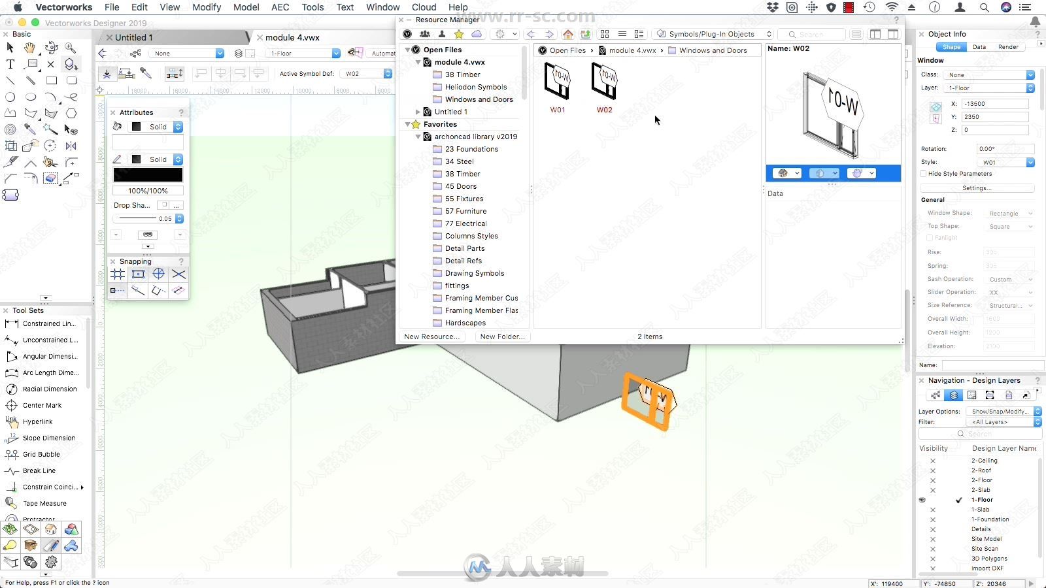
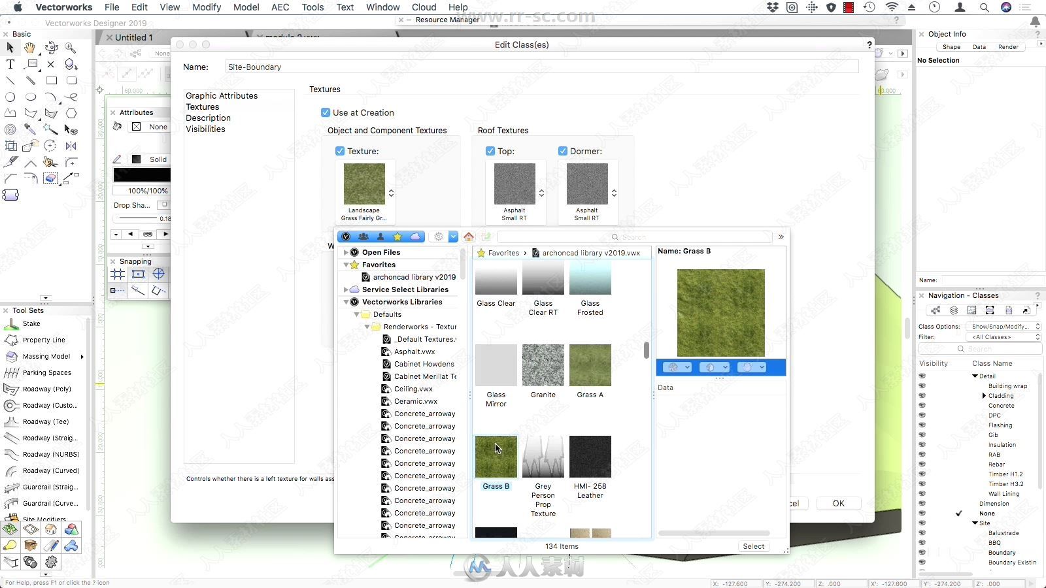
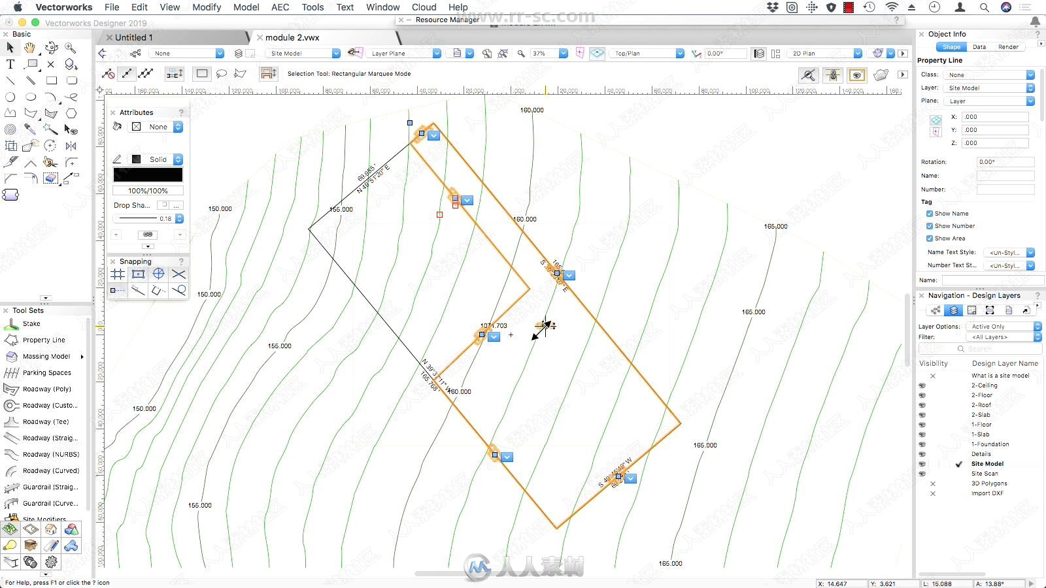
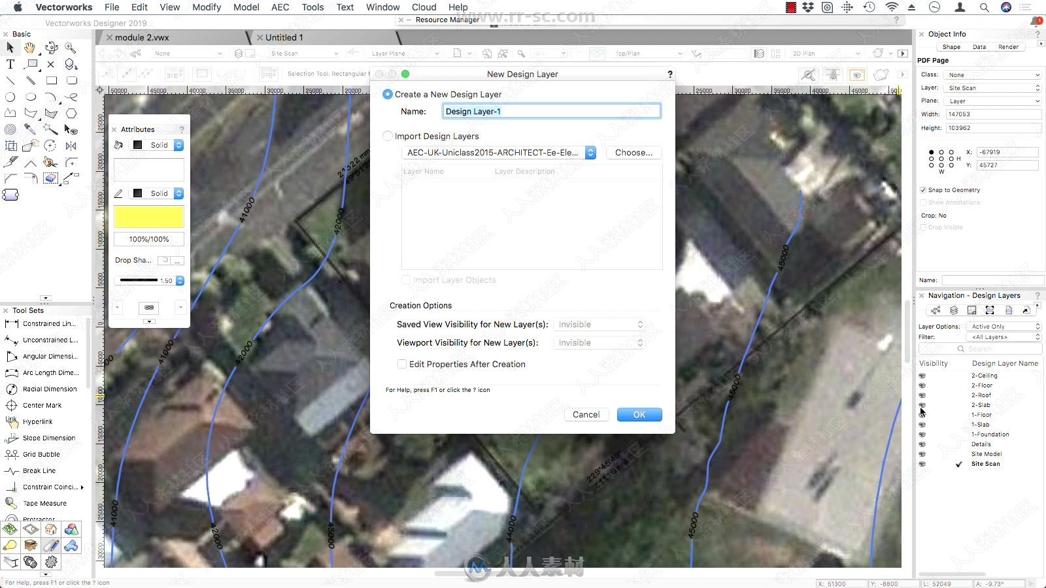
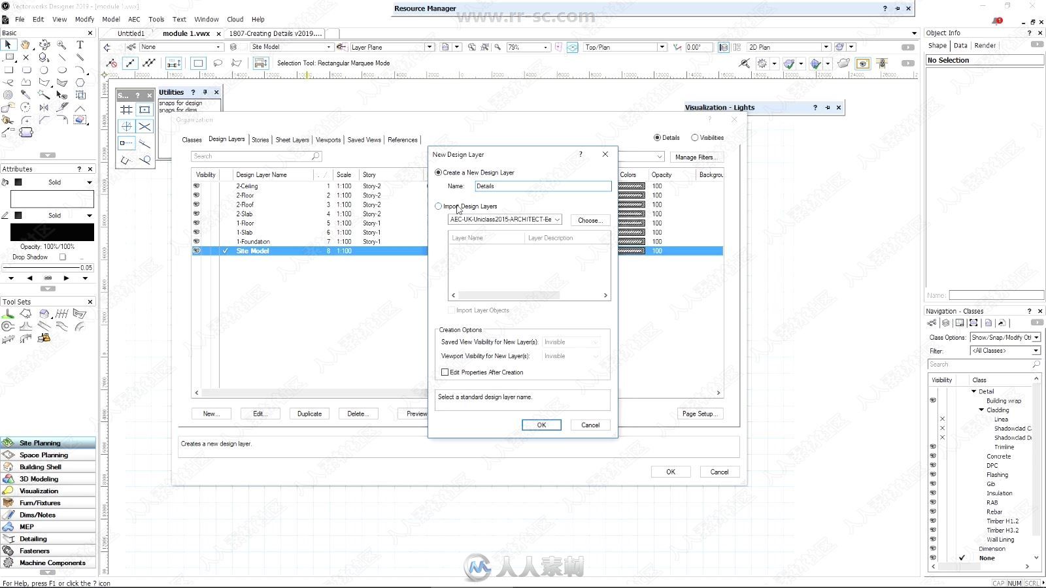
Many people talk about BIM these days, it is an important way to create drawings. This course is an introduction to using Building Information Modeling with Vectorworks Architect and it has been designed to teach you the concepts of BIM and how to use the Vectorworks Architect in the most productive way. It has all been brought together in a concise course.
In this course you will draw a simple two story project that will teach you the basics of BIM. We will start with first principle and work through creating a Building Model that will allow us to create plans, sections, and elevations. We will progress through site modeling, solar studies, rendering 3D views, internal room elevations, and details.
By the end of the course attendees should be able to create a Building Information Model and create drawings from it.
Course outline:
Session 1 – Setting Up the Project
Session 2 – Concept Modelling
Session 3 – Creating the Building
Session 4 – Creating Doors and Windows
Session 5 – Internal Fixtures
Session 6 – Creating Drawings and Exporting BIM Information
《Vectorworks全面核心技术训练视频教程》中文字幕版:
https://www.rrcg.cn/thread-16733670-1-1.html
更多相关内容请关注:Vectorworks教程专区,中文字幕教程专区
|








 /2
/2 