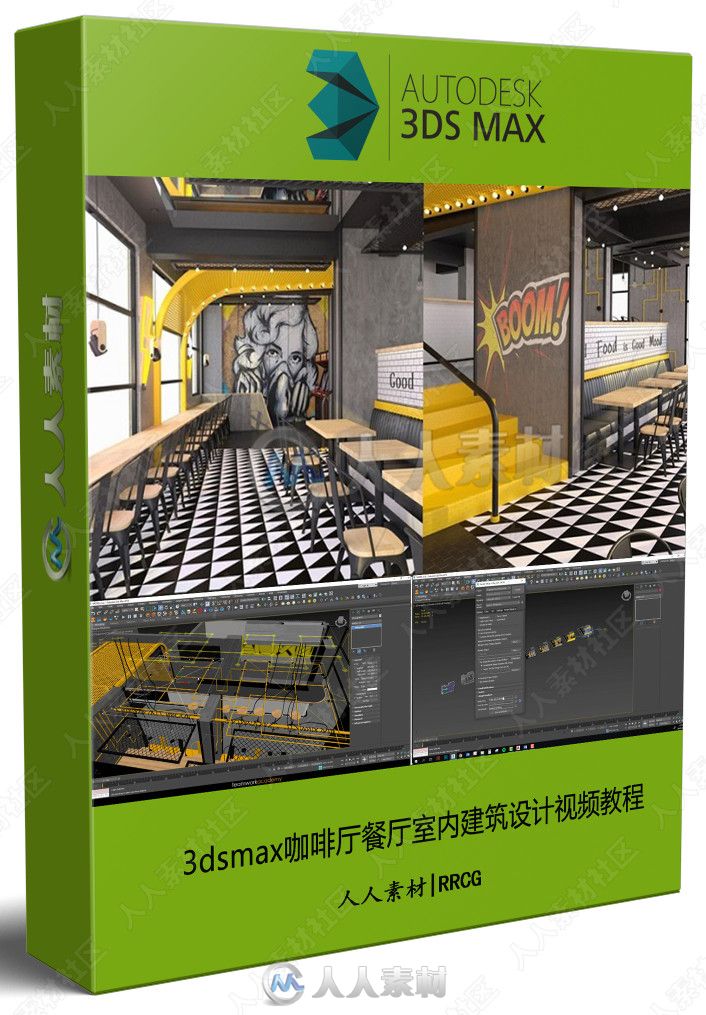
本教程是关于3dsmax咖啡厅餐厅室内设计实例训练视频教程,时长:2小时,大小:1.4 GB,MP4高清视频格式,教程使用软件:3D Studio Max,附源文件,作者:Teamwork Architects,共11个章节,语言:英语。
3D Studio Max,常简称为3ds Max或MAX,是Autodesk公司开发的基于PC系统的三维动画渲染和制作软件。其前身是基于DOS操作系统的3D Studio系列软件。在Windows NT出现以前,工业级的CG制作被SGI图形工作站所垄断。3D Studio Max + Windows NT组合的出现一下子降低了CG制作的门槛,首选开始运用在电脑游戏中的动画制作,后更进一步开始参与影视片的特效制作,例如:《X战警II》,《最后的武士》等。
《3dsMax中V-Ray3.0渲染技术全面核心训练视频教程》中文字幕版:
https://www.rrcg.cn/thread-16694051-1-1.html
更多相关内容请关注:3dsMax视频教程专区,Fusion教程专区,中文字幕教程专区
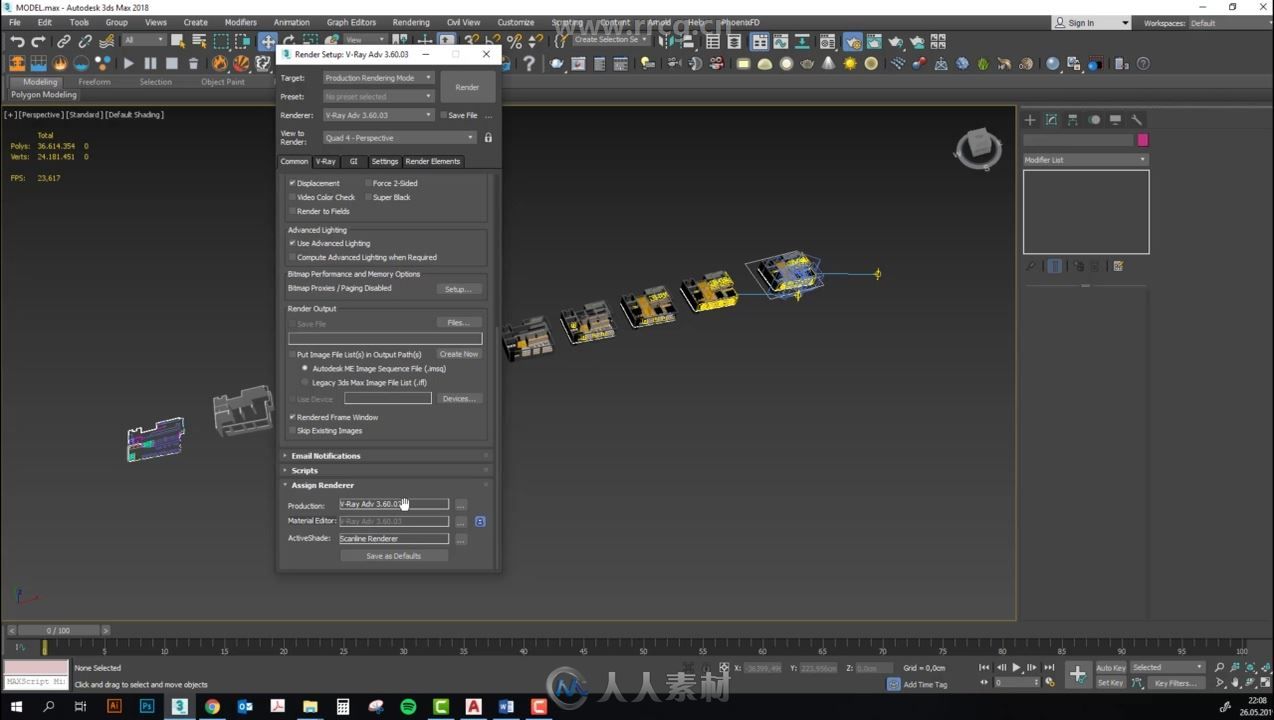
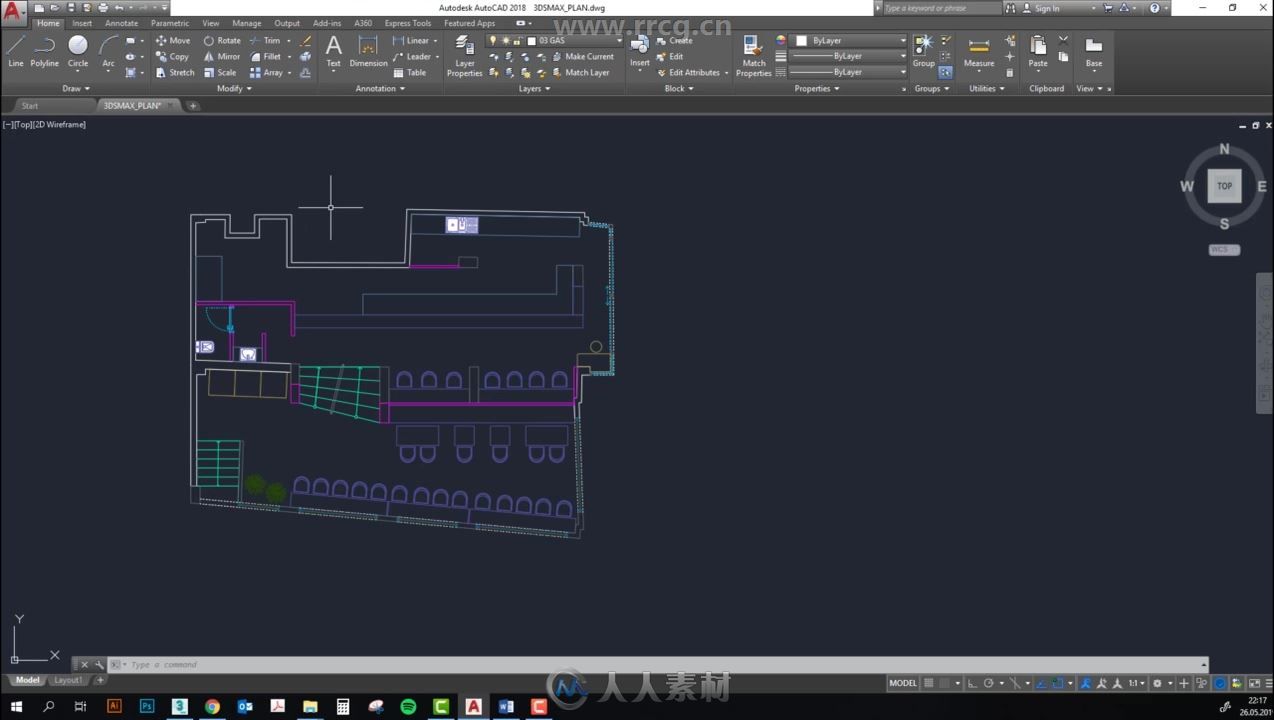
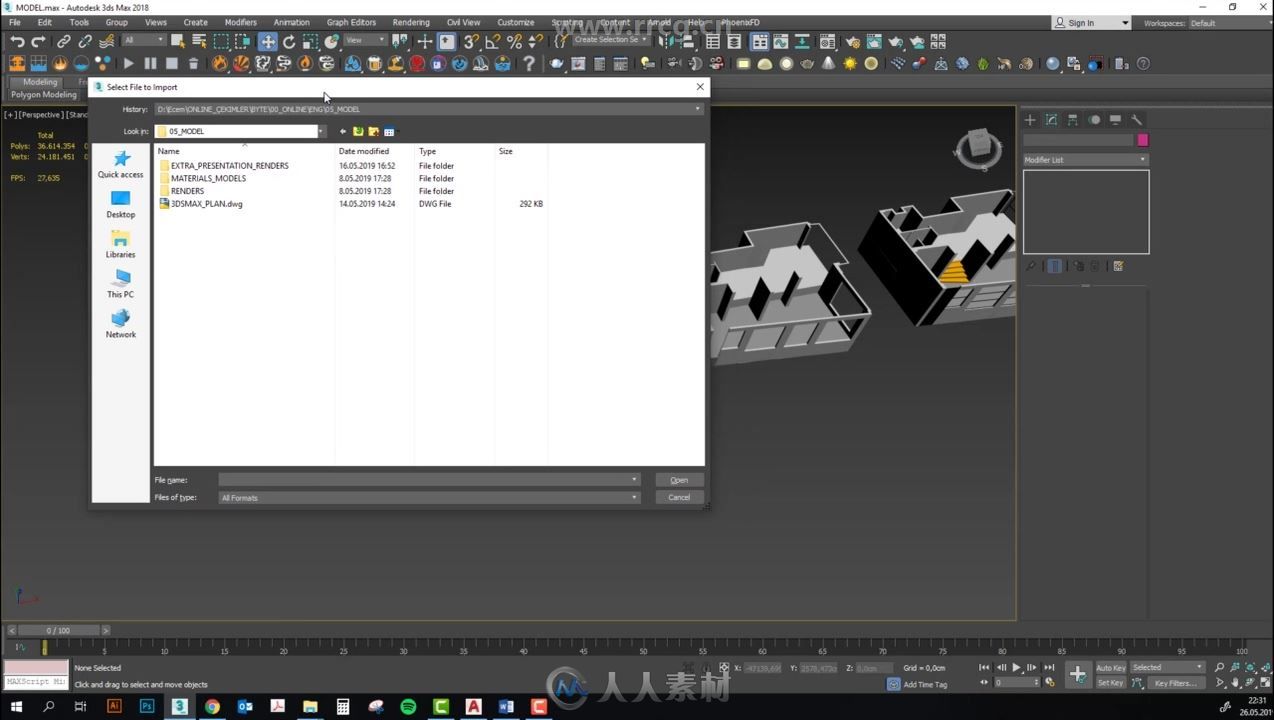
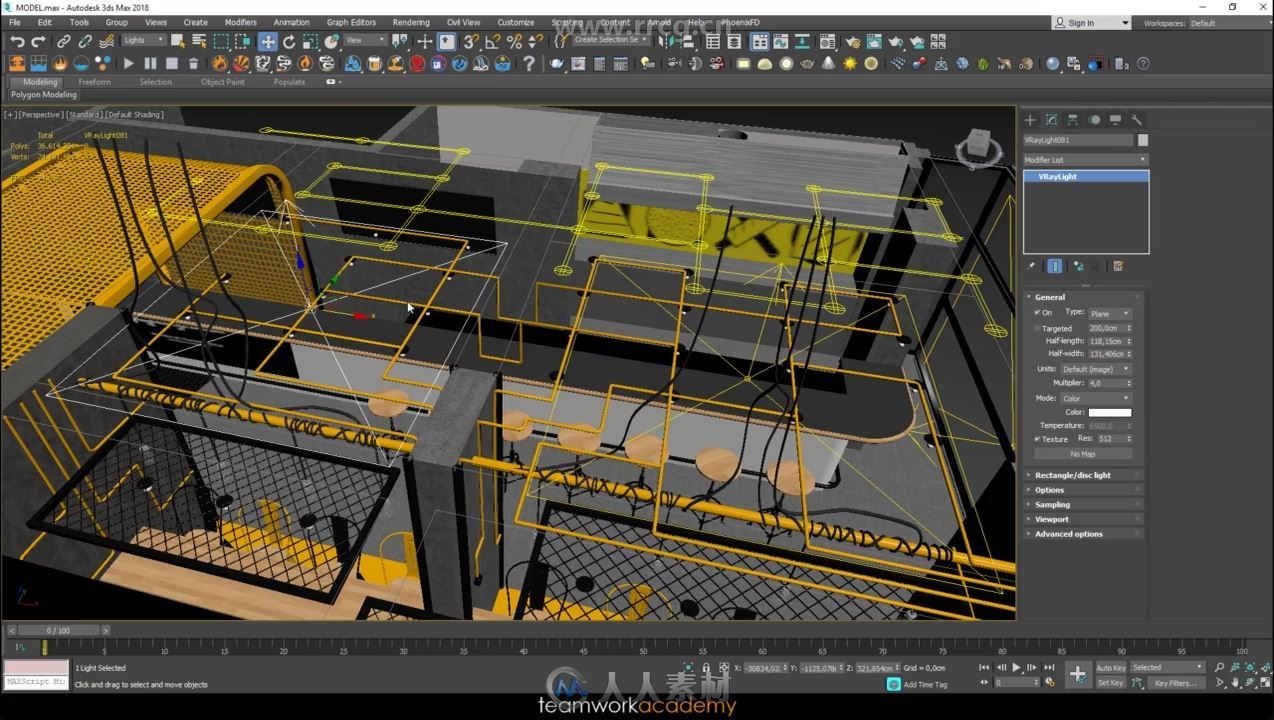
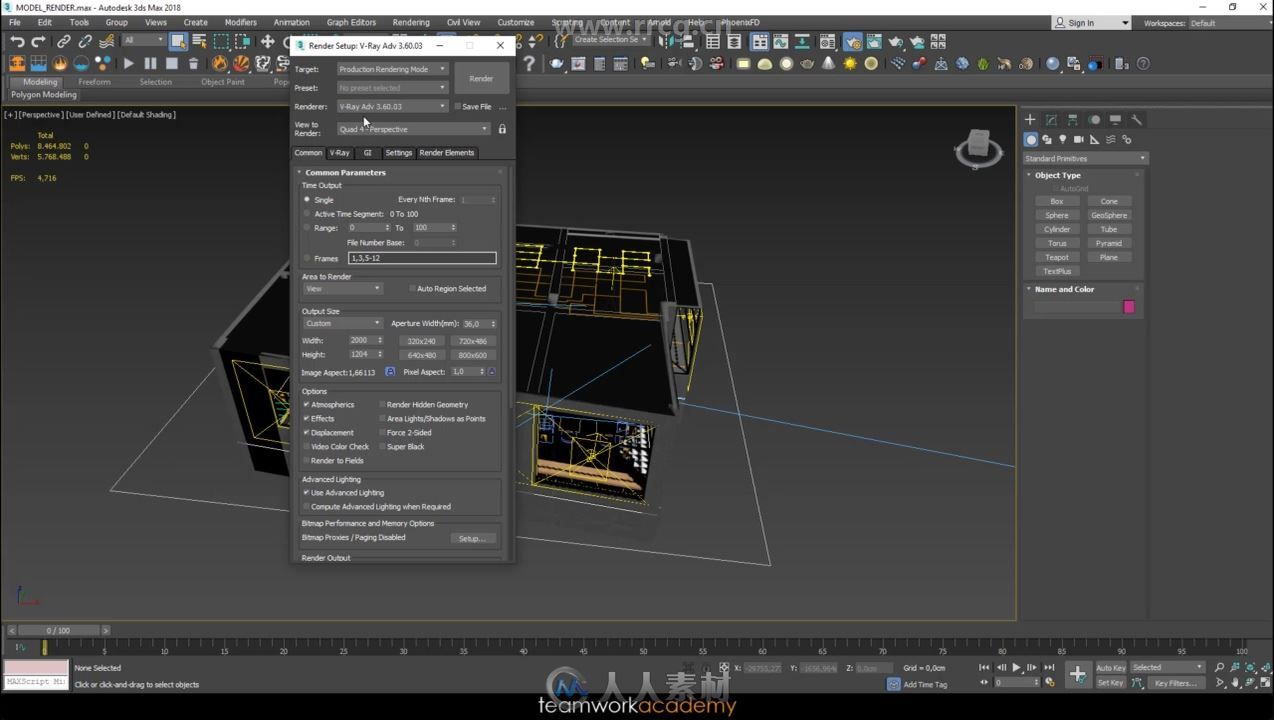
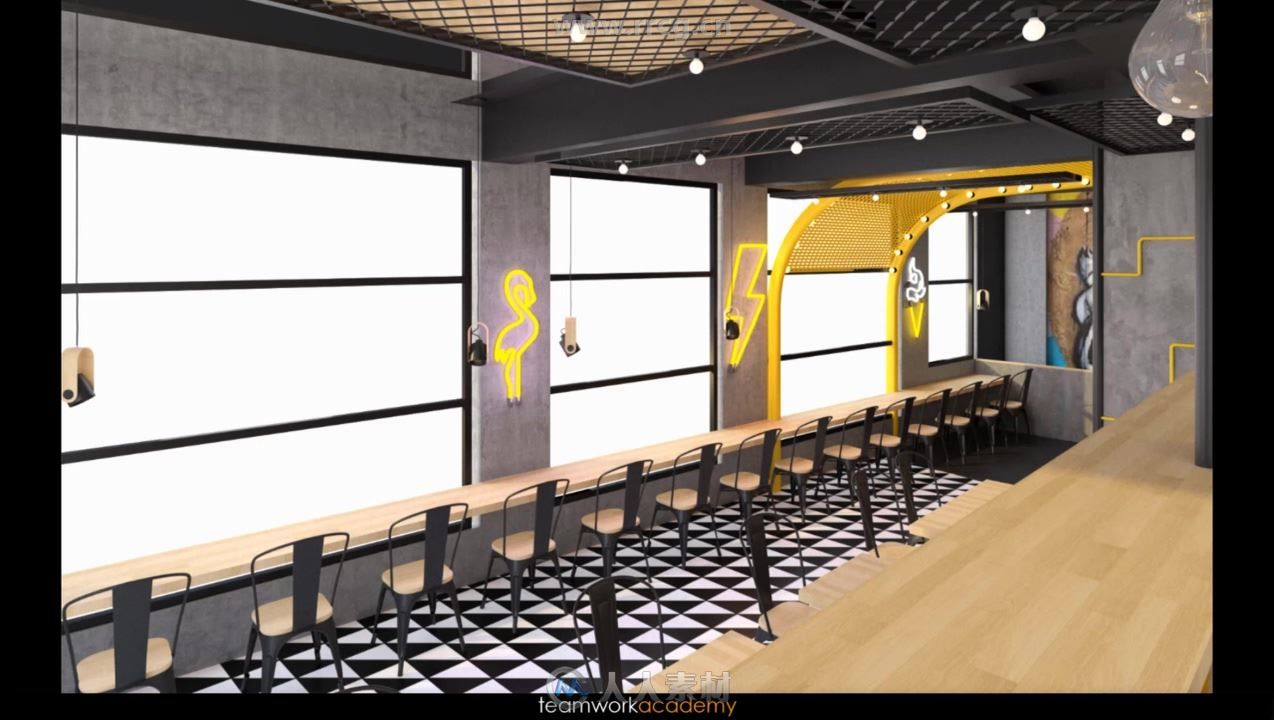
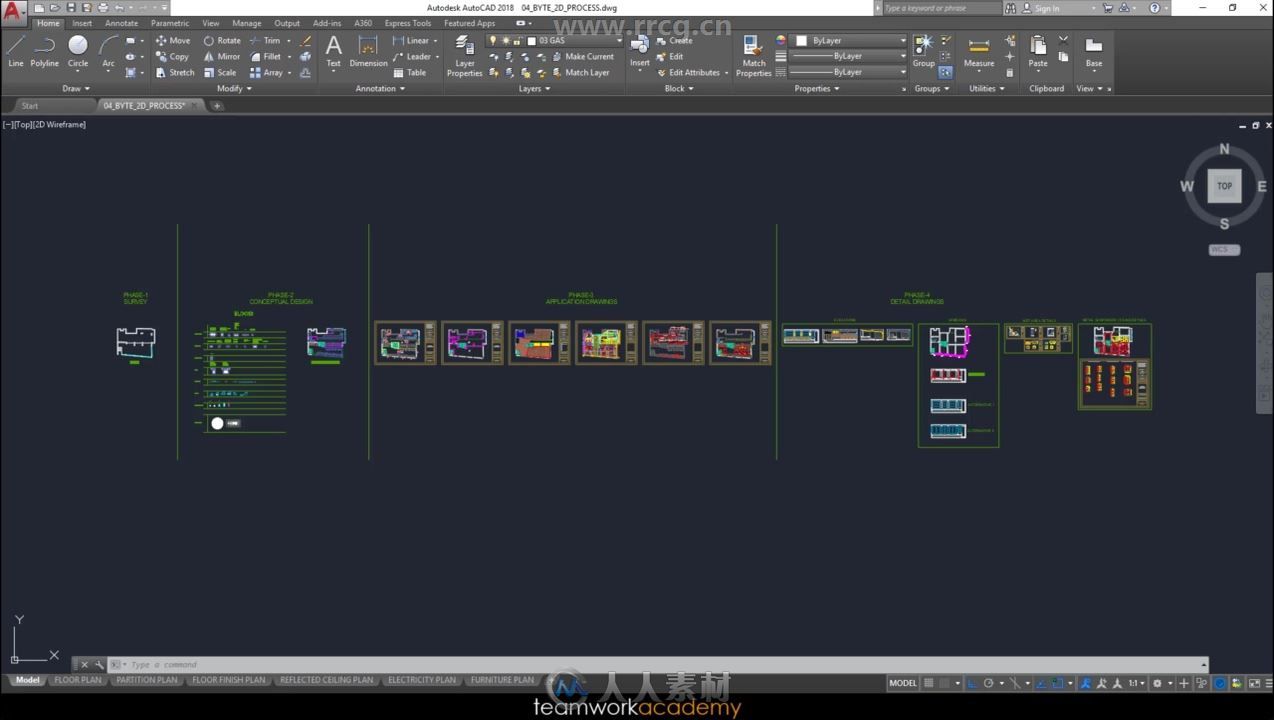
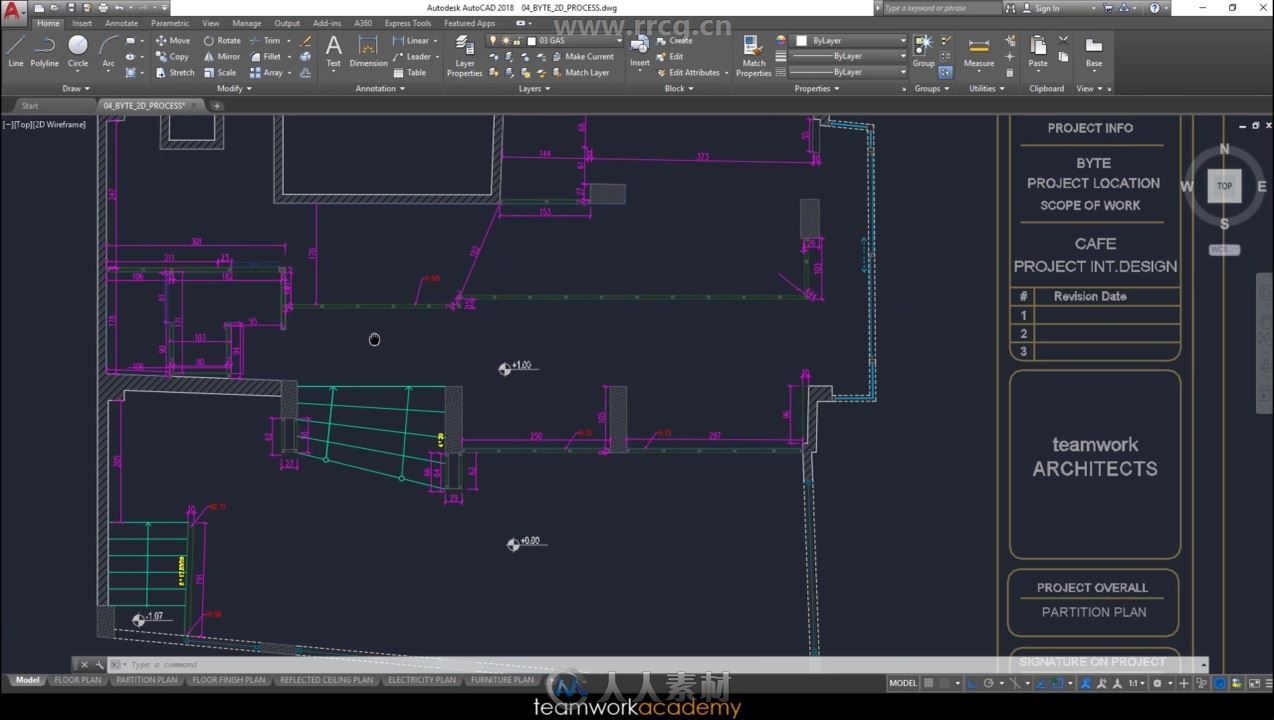
Interior Architectural Project of a Cafe/Restaurant and Project Documents
Interior Architectural Project Phases
Project Development Phases
Conceptual Project and Interior Architectural Planning
Materials, Lights and Camera Settings on 3DsMAX
Vray Render Settings
Application Projects: Floor, Finish and Reflected Ceiling Plans
Movable and Built-in Furniture Drawings
Wet Area Details
Site Images
Requirements
Being interested in interior design
Description
In this course, we will be sharing a café project which has been applied Teamwork Architects. We will share all the 2D AutoCAD drawings, 3D render visuals and the 3Ds MAX model that we have used while creating these visuals with you in our course documents and bringing them into your use. Our AutoCAD files are including survey plan, schematic plan, application drawings and detail drawings. Besides, our model is a ready to render scene which is including all the materials and rendering, lighting and camera settings.
Within the context of our project, we start with the interior architectural project phases and we detail that process in terms of our café. We talk about the importance of the first meeting that you would have with your employer, important points of surveying stage and share the survey images and drawings with you on the project development phase. On the conceptual project phase, we specify the factors that would affect our design decisions while organizing the café and we will be talking about the planning process. On the application phase, we are explaining the content of the application drawing package and detailing this phase by referring to the café project.
On the last part of our course, we are sharing the photographs from the site which is a running business at the moment and has been built according to our projects.
Our goal is to give information about the parameters that you should take into consideration while preparing an interior café project and making a contribution to your development on design. See you on our course.
Who this course is for:
Interior Architects
Interior Designers
Architects
Interior Architecture Students
Interior Design Students
Architecture Students
Anyone who is interested in interior architecture and design
更多精彩3dsmax中文字幕教程:
《3dsMax全面核心训练视频教程》中文字幕版:
https://www.rrcg.cn/thread-16715746-1-1.html
《3dsMax中V-Ray3.0渲染技术全面核心训练视频教程》中文字幕版:
https://www.rrcg.cn/thread-16694051-1-1.html
《3dsMax科幻电影角色概念艺术设计视频教程》中文字幕版:
https://www.rrcg.cn/thread-16511784-1-1.html
《3dsMax 2018新功能训练视频教程》中文字幕版:
https://www.rrcg.cn/thread-16730156-1-1.html
更多相关内容请关注:3dsMax视频教程专区,Fusion教程专区,中文字幕教程专区
|





 /2
/2 