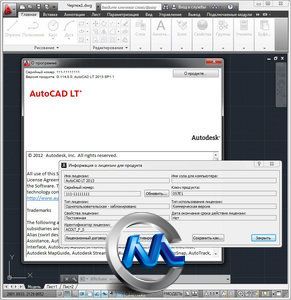
AutoCAD LT 软件将满足您的专业绘图需求,提供真正的DWG兼容性、可靠性和强大的二维绘图工具以提高您的工作效率。
● 记录--通过完备的二维绘图和详图设计工具精确地将构思和设计转化为文档。
● 协作--使用真正的DWG文件格式创建文件,您可与同事和客户进行无缝协作。
● 优化--利用多样化的菜单和用户界面选项,AutoCAD LT绘图软件将使您工作起来得心应手。
AutoCAD LT 绘图和详图设计软件的各项特性能够帮助您文档化设计构思,优化工作流程,更加轻松地与同事和客户进行协作。专门面向专业绘图,AutoCAD LT具有符合行业标准的二维绘图工具,能够提高工作效率。
作为专门的绘图和详图设计软件,AutoCAD LT 2D 是您提高工作效率、可靠性和兼容性的理想选择。
使用行业标准的AutoCAD LT软件进行二维绘图和详图设计,进一步扩大您的竞争优势。以原始的DWG文件格式创建图纸,提高数据的稳定性和兼容性,以便与客户和同事顺利沟通。还可以跟踪您自己的工作方式优化软件,进一步提高其性能。凭借强大的功能,AutoCAD LT将满足您的专业绘图需求。
文档编制
使用一整套二维绘图和详图设计工具,精确、高效地创建图纸。
二维文档
使用直线、弧和圆等标准形状创建简单或复杂的工程图。使用拉伸、复制、旋转和缩放等命令修改现有几何体。添加文本、尺寸和表格等注释,帮助您表达设计意图。
提高工作效率
开发AutoCAD LT 的目的只有一个:提高您的工作效率。每个AutoCAD LT版本中均包括增强功能和新增特性,引入旨在提高绘图效率的新方法。
协作
与客户和同事轻松、有效地密切协作。
实现行业领先的可靠性和稳定性
以原始的DWG文件格式创建图纸,在共享设计时确保数据的完整性。减少处理受损数据或非兼容数据的时间,提高工作效率。
享受AutoCAD的兼容性
AutoCAD LT可以与其它Autodesk软件产品完全集成,帮助您轻松与他人共享数据或扩展您的能力。
附加外部文件
在您的图纸中加入来自同事或客户的外部信息,如DWG文件、JPG和TIF图像、Microsoft Excel电子表格、DWF和PDF底图,以便重复利用现有数据,创建内容丰富的文档。
以电子方式共享文件
以电子方式发布和分发包含在同一个DWF或PDF文件中的图纸集,与团队成员快速、安全地进行协作。
优化
您可以通过一系列用户界面选项,根据自己的工作方式定制AutoCAD LT,进一步提高工作效率。
图纸的标准化
使用图块,在图块上添加动态特性,以便在一个块中提供多个尺寸或视图。通过这种方式节省时间,实现图纸的标准化。利用工具选项板迅速访问常用内容,例如图块、填充和命令。
定制工作环境
利用工具在屏幕上快速找到所需命令、查看所有打开的图纸,并浏览图中的不同区域。您还可以根据自己的需求和公司的标准设置命令的位置和外观,优化自己的工作环境。

AutoCAD LT 2013 drafting and detailing software delivers the 2D documentation, collaboration, and productivity tools you need. Work more productively with intuitive feature enhancements and the latest DWG technology. Extend your desktop with Autodesk 360 cloud services and connect and collaborate with colleagues virtually anywhere.
It’s simple. Capture and communicate your design concepts with AutoCAD LT drafting and detailing software and develop precise 2D CAD drawings that you can easily edit, repurpose, and share.
- Document ideas
Document your ideas and designs with a comprehensive set of 2D drafting and detailing tools.
- Collaborate with others
Create files with genuine DWG technology and share your work with colleagues and clients.
- Increase productivity
With a consistent focus on drafting productivity and intuitive interaction, AutoCAD LT is built for efficient design documentation.
About Autodesk Inc.
Autodesk, Inc., is a leader in 3D design, engineering and entertainment software. Customers across the manufacturing, architecture, building, construction, and media and entertainment industries—including the last 16 Academy Award winners for Best Visual Effects—use Autodesk software to design, visualize, and simulate their ideas before they’re ever built or created. From blockbuster visual effects and buildings that create their own energy to electric cars and the batteries that power them, the work of our 3D software customers is everywhere you look.
Through our apps for iPhone, iPad, iPod, and Android, we’re also making design technology accessible to professional designers as well as amateur designers, homeowners, students, and casual creators. Whether it’s a kid looking to build a new contraption, a seasoned pro sketching out a great new idea, or someone who just wants to amp up their creative output, we’re taking technology originally built for movie studios, automakers, and architectural firms, and making it available to anyone who wants to create and share their ideas with the world.
Since its introduction of AutoCAD software in 1982, Autodesk continues to develop the broadest portfolio of state-of-the-art 3D software for global markets.

|


 /2
/2 