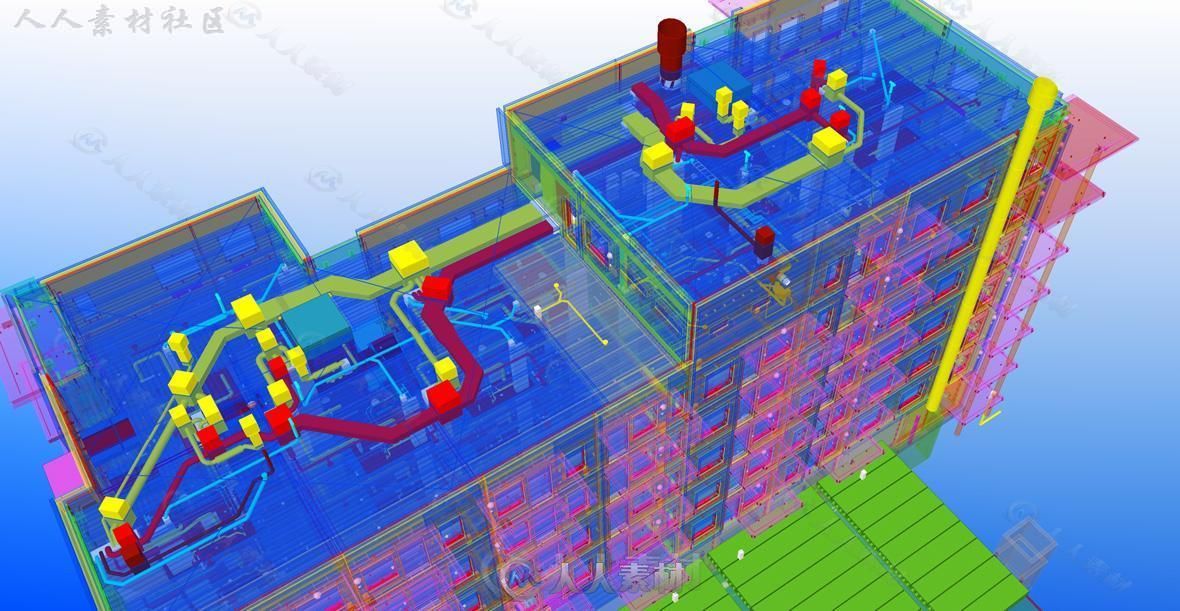
本软件是由tekla机构出品的Trimble Tekla Structures建筑自动化设计软件V2017版,大小:1.6 GB,支持Win64位系统,语言:英语。
Trimble推出的一款专业的钢结构混图设计软件,新的版本为结构钢和混凝土预制设计师、加工厂和细节工作人员,承包商和总承包商、加强与机械的协作、电气和管道(MEP)设计工程师、以及建筑师等提供了很多的好处。
tekla21.0新功能Tekla的执行副总裁和总经理里斯托RATY说:“使用了将近10年的时间,Tekla Structures继续推动BIM从实验到设计、工程和建设所有的建模和结构类型等所有的主要部分。Tekla Structures 21通过启用更先进的项目团队协作和生产力,减少了理念和实示建筑之间的时间,它实现了所有的项目利益相关者进行更有效的设计和建设过程之间的自由流动通 讯。”
Tekla Structures 21完全兼容目前流行的工作厂房设计软件,像AVEVA PDMS 和 Intergraph Smart 3D。这种高水平的双向集成,通过提供一个更高水平的细节更好的信息转换及变更管理,加快和提高了模型数据的转换。在Tekla Structures 和 Autodesk的 Revit Architecture 及 Revit MEP之间改进的集成,允许更好的协作。Tekla的自动化模型和图纸导出功能节省了大量的时间,使下游的工作流程更为顺畅。此外Tekla还使用 Trimble SketchUp改进了导入和导出功能。
更多相关内容请关注:软件专区,3D设计教程专区

TEKLA STRUCTURES 2017 WIN X64
Trimble announced the new version of Building Information Modeling (BIM) — Tekla Structures 2017. Continuous development of Tekla Building Information Modeling (BIM) solutions demonstrates Trimble’s commitment to innovation in structural engineering, off-site prefabrication and on-site efficiency.
Tekla Structures 2017: Next Generation Methods and Improved Design Communication
For general design, the new version of Tekla Structures BIM software offers more control over direct modification, which allows users to create an accurate structural model quicker and easier. There is a faster organizer for finding and fixing parts, and improved tools for instant information reporting. With the basepoint, engineering offices and architects can now work together in a BIM workflow with consistent and correct common coordinates. Efficient collaboration with architects is now possible with a new plugin that allows live algorithmic modeling for Tekla Structures using graphical algorithm editor Rhino/Grasshopper.
For concrete, Tekla Structures 2017 introduces the next generation reinforcement method that gives users more flexibility to create and modify reinforcements for different types of concrete geometries. With the unique pour unit feature, managing and reporting all pour-specific information is effective and easy.
For the precast concrete fabrication, this new version improves information exchange between detailing and production with new data transfer links to production management. The new palletizer tool improves model-based production planning, saves time in the planning process, and prevents human errors in information transfer between detailing and production.
For steel detailing, the new version improves modeling of steel bent plates with full support for direct modification. Now, editing and working with even the most complex bent plates is simple and intuitive. Users can create anything from simple bent gussets to folded profiles, spiral stringer plates, transitional duct sections, complex folded panels and more.
Enhancements in drawing production enable easier and more flexible shaping of drawings, and help ensure clear communication of design intent and fewer requests for information. The new 2D Library is a productivity tool for replacing repetitive work.


更多相关内容请关注:软件专区,3D设计教程专区
|

 /2
/2 